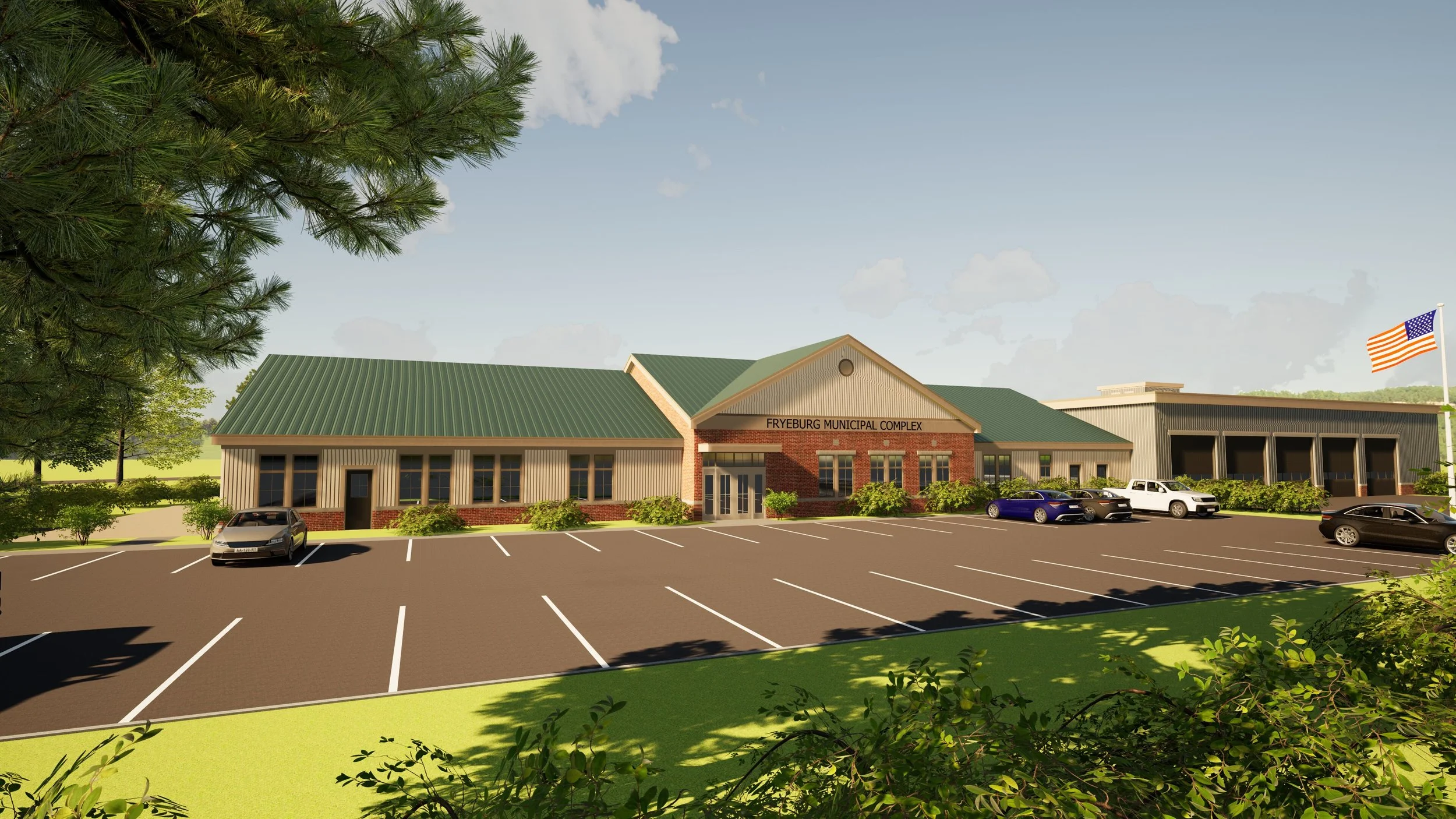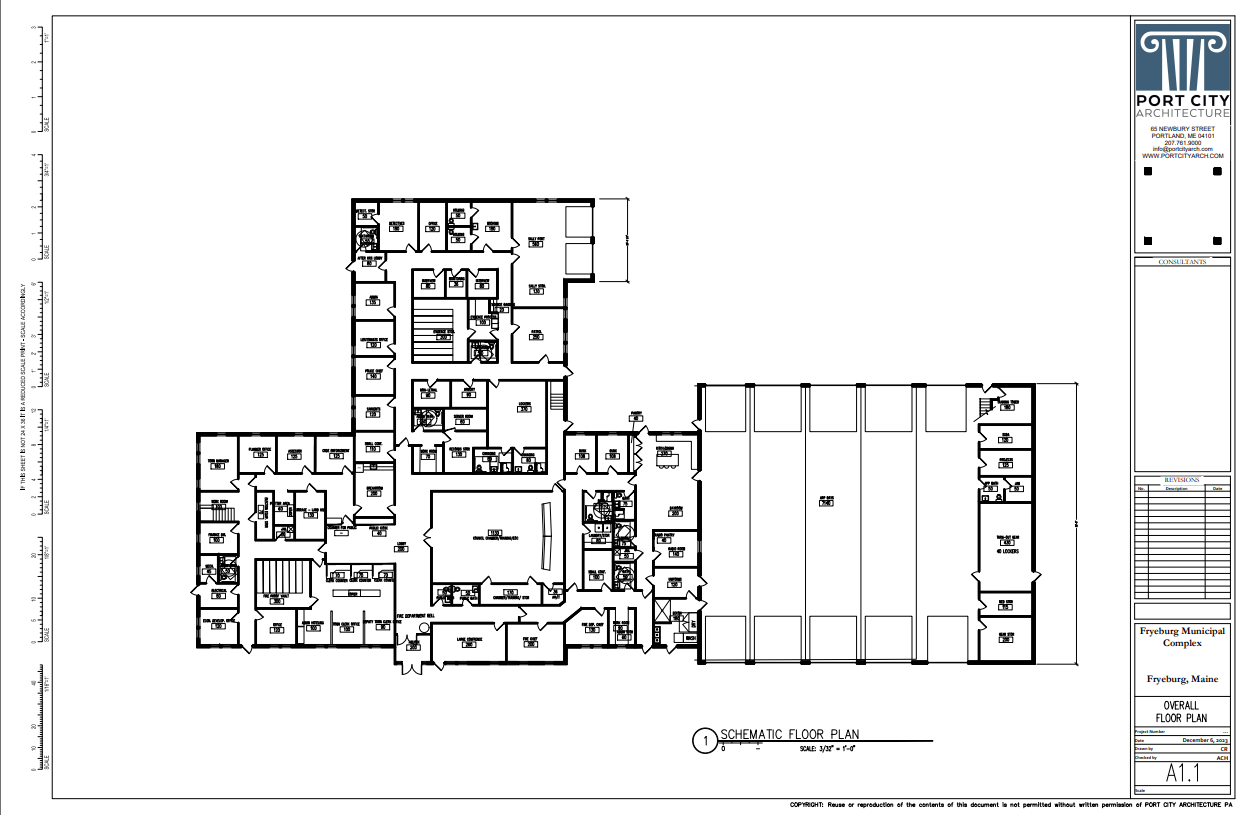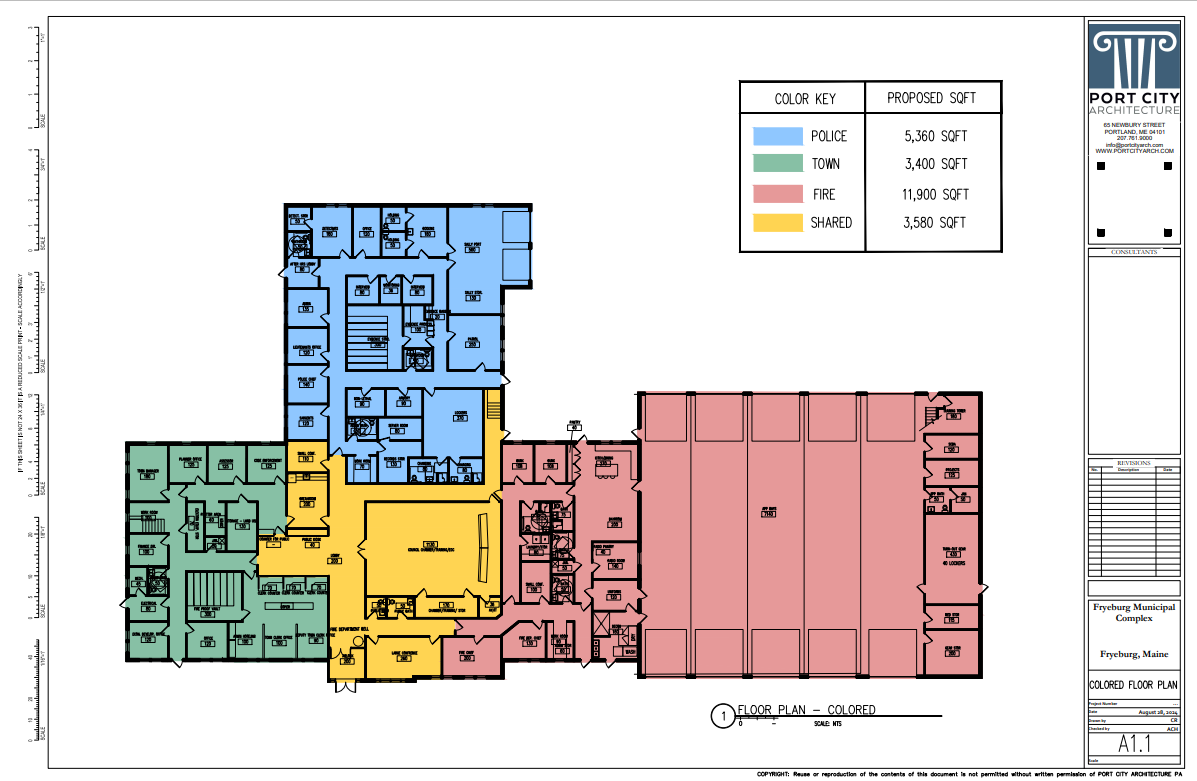Revised Conceptual Plans
These plans use the originally proposed plans as a conceptual baseline and incorporate the comments received over the past few months, including at the July 24th workshop. We heard feedback that the building size, and subsequent cost, needed to be scaled back. We listened.
To see larger image click here
To see larger image click here


